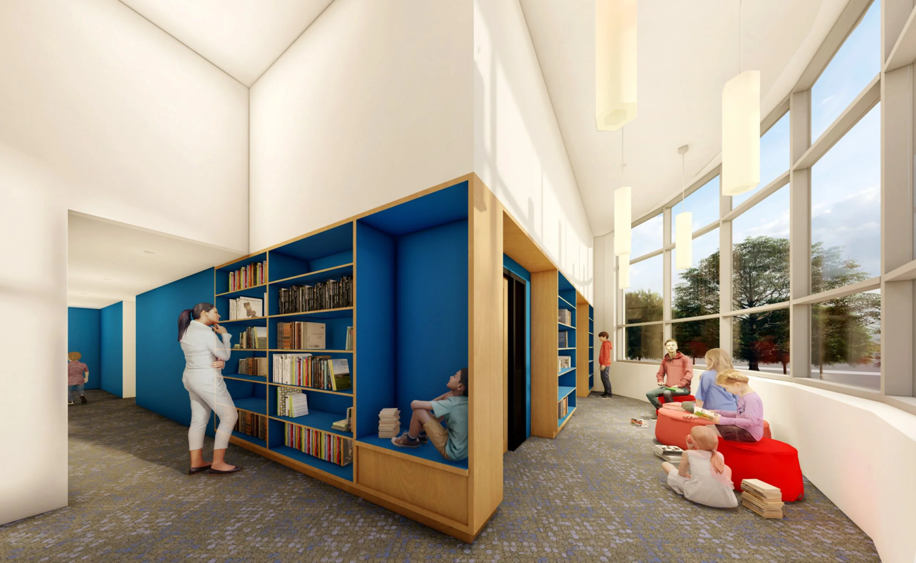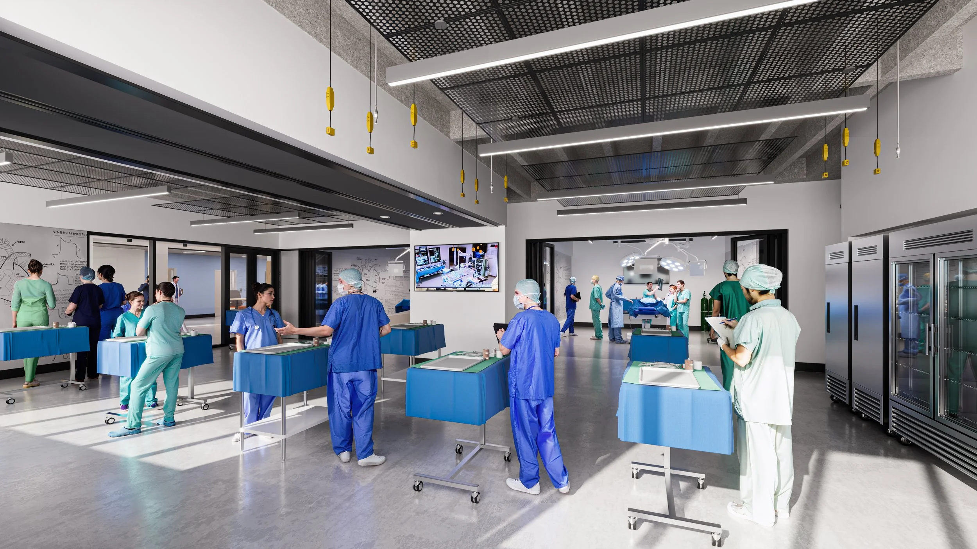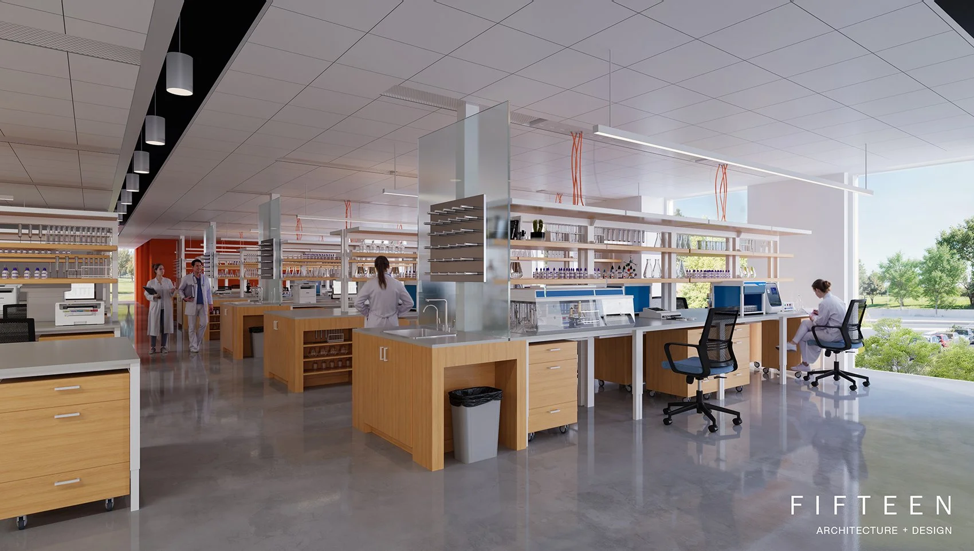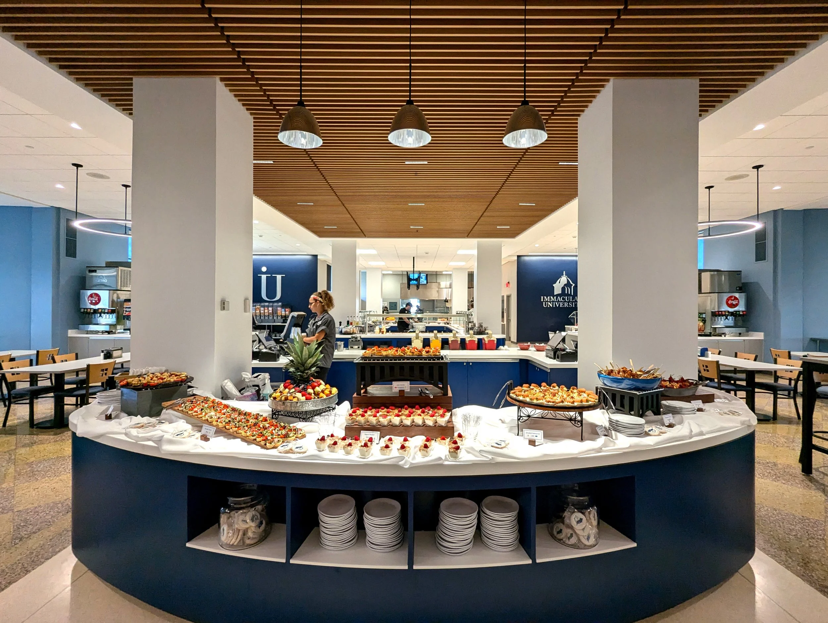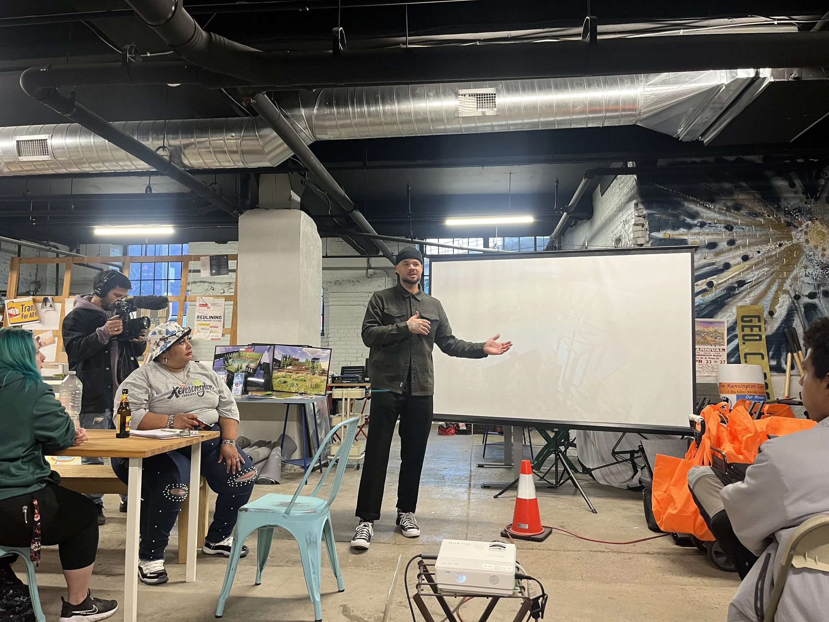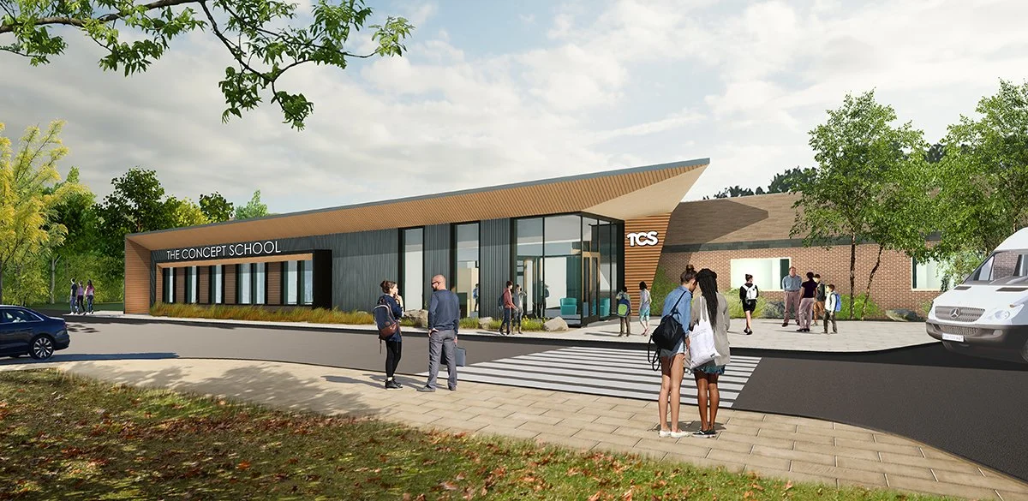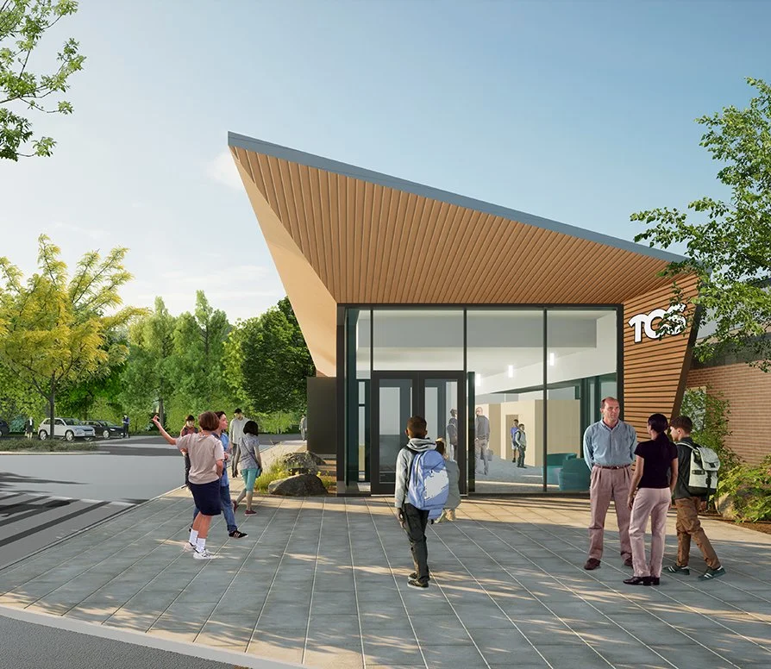INSIGHTS
WE’RE REDEFINING WHAT DESIGN CAN DO.
Design has the power to transform not just spaces, but outcomes. At FIFTEEN, we believe that intentional collaborations lead to more meaningful, lasting impact. Our INSIGHTS share stories that demonstrate how strategic partnerships and human-centered design come together to deliver results that go beyond expectations.
WHERE GREAT MINDS LEARN DIFFERENTLY
K-12 I INCLUSIVE DESIGN I MAKERSPACES
At Woodlynde School, where great minds learn differently, design plays an essential role in shaping how students grow. Two new spaces, the Center for Literacy and Learning and the MakerSpace, stand at the heart of that mission, redefining what it means to teach, learn, and connect.
A Center that Connects
Within the Center for Literacy and Learning, every element supports focused, individualized instruction. Small group rooms encourage collaboration, built-in millwork keeps resources close at hand, and cozy nooks invite students to read or reflect on their own. Teachers and counselors are intentionally connected to the learning areas, creating a sense of shared purpose. A new front door, both to the school and the community, opens the Center to broader engagement and exchange.
A Space for Making and Meaning
The MakerSpace complements that vision with an environment built for curiosity and experimentation. Here, students test ideas, build projects, and learn by doing. Tools, materials, and technology are within reach, fostering hands-on exploration and creativity that mirrors the real-world problem-solving they’ll carry forward.
Together, these spaces reflect Woodlynde’s belief that difference is a strength, and that the right environment can unlock the full potential of every learner.
“FIFTEEN brought creativity, organization, and true partnership to every step of our project. They listened first, acted with care, and always balanced design excellence with functionality and cost. I trusted them completely—and that trust was earned every day.”
- Amy Clemons, Former Head of School, Woodlynde School
ARCHITECTURE IN SERVICE OF LEARNING
HEALTHCARE I TEACHING LABS I PERFORMANCE-BASED LEARNING
The new Surgical Performance Laboratory at UNC reimagines how surgical training happens—where mastery is built through movement, feedback, and reflection. Developed with Dr. Blinman and the UNC Department of Surgery, the lab supports a performance-based model of learning that mirrors the realities of the operating room and prepares students to perform at the highest level.
A Collaborative Evolution
FIFTEEN’s partnership with Dr. Blinman began years earlier at the Children’s Hospital of Philadelphia, where together they reshaped what surgical education could be. At UNC, that collaboration continues—drawing on shared research and lessons learned to create a space that functions like a rehearsal hall, a batting cage, and a lyceum all at once. It’s an environment where design and pedagogy work hand in hand to advance the art and science of surgery.
Where Design Teaches
Every detail is shaped by how learning occurs. Open, reconfigurable zones support adaptability and movement. Writable and transparent surfaces invite participation and exchange. Integrated technology connects students, residents, and clinicians in observation and feedback. The result is a space that supports and elevates instruction, proving that design itself can be a teacher.
“Design elements subtly and powerfully charge effective teaching and learning, leading to accelerated attainment of expert level surgical proficiency. FIFTEEN stands alone in leveraging human centered design elements toward this proficiency in ways that are totally obvious—after they are instantiated. As one foundation member asked upon experiencing the STAT.lab [a FIFTEEN project], “Why doesn’t everyone do it like this?!” One day they may, but for now, it requires deep insight to reveal the “obvious”, insight FIFTEEN has curated and advanced.”
- Thane Blinman, MD, MBA, Executive Vice Chair, Business | UNC Department of Surgery
WHERE THE IMPOSSIBLE BECOMES POSSIBLE
LIFE SCIENCE I LAB DESIGN | FUTURE-READY SPACES
Coriell’s forthcoming science campus in Camden stands as a powerful statement of optimism for the potential of research. Here, groundbreaking science is not only imagined, it’s made possible.
Grounded in Collaboration
Coriell’s mission has always been to advance human health through discovering the inherent causes of disease that will lead to new, innovative drugs and therapies. Working side by side with the Institute’s leadership and researchers, FIFTEEN helped translate that mission into a physical environment that unites state-of-the-art laboratories, incubators, core facilities, and office suites under one roof. The resulting Strategic Innovation Center is a collaborative research ecosystem where scientists, industry and academic institutions can accelerate discovery and shape the next generation of biomedical breakthroughs.
Built for What’s Next
Reaffirming Coriell’s long-standing commitment to Camden, where the Institute was founded, the facility reinforces the city’s growing identity as a hub for research and innovation. FIFTEEN’s design provides flexible, future-ready spaces that adapt to the evolving needs of science and the people driving it. More than a building, it’s an investment in Camden’s future, and a reminder that even in challenging times, discovery thrives where purpose and possibility meet.
“As we looked towards our future, we wanted to dream bigger. We wanted more than just a building. We see the opportunity for this project to be a catalyst to incite life sciences research in South Jersey and make Camden a research destination. Our partners at FIFTEEN Architecture + Design embraced our vision, and together, we’re creating a conducive environment that will inspire researchers, stimulate collaboration and bring ideas to life in our quest to improve human health.”
- Dr. Jean-Pierre Issa, President and CEO of Coriell Institute
A NEW HOME FOR A LEGACY BRAND
WORKPLACE I HEADQUARTERS | EMBRACING TRADITION
As America’s largest family-owned distilled spirits supplier, Heaven Hill Brands has always been guided by craft, integrity, and innovation. Their new corporate headquarters in Louisville, Kentucky, translates those same values into a space built for people, one that honors a proud history while embracing a bold, forward-looking future.
Inspired by People
Working closely with the Heaven Hill team, FIFTEEN created a headquarters that reflects the brand from the inside out. Unlike the visitor experience designed to showcase product, this environment celebrates the people who make it all possible, connecting teams through spaces for creativity, collaboration, and shared purpose.
Designed to Evolve
Flexibility is woven into every decision. Modular offices, hybrid meeting rooms, and gathering areas evolve with the pace of growth, while a balanced, human-centered layout supports both focus and connection. This workspace reflects the character of Heaven Hill: honoring its legacy while evolving to meet the demands of a modern workforce.
A PLACE TO GATHER AND BELONG
HIGHER ED I INCLUSIVE DESIGN I DESIGNING FOR CONNECTION
At Immaculata University, even a routine meal can be a moment of community. FIFTEEN’s redesign of Nazareth Dining Hall reimagines the space as a welcoming hub where students can connect, recharge, and feel at home on campus.
Centered on Experience
Rather than simply improving function, the project focused on how students experience the space—how they move, interact, and unwind. The new design opens up the servery to create a more intuitive flow between students and staff, easing congestion during busy hours and making the dining experience feel seamless. Warm materials, natural light, and varied seating ranging from long communal tables to smaller nooks invite students to gather in ways that fit their mood and pace.
Designed to Bring People Together
Through thoughtful planning and a cohesive aesthetic, the dining hall now serves as more than a place to eat. It is a cornerstone of campus life. Every element supports Immaculata’s commitment to hospitality and belonging, offering students a modern space that balances function, comfort, and connection.
DESIGNING WITH, NOT FOR
IMPACT WORK | COMMUNITY ENGAGEMENT | EQUITY AND ACCESS | RESILIENT DESIGN
The [el]evated Stoop Project, conceived in partnership with Kensington Corridor Trust (KCT), artist and regenerative land sculptor Jordan Weber, and FIFTEEN Architecture + Design, reimagines what community-led design can look like. The concept, created through an 18-month engagement process, aims to transform a long-standing community garden into a two-story public space for rest, play, and connection—rising as both a gathering place and a symbol of neighborhood resilience.
Healing through Design
At its heart, the Stoop is an act of environmental justice, offering respite, connection and healing in a neighborhood disproportionately impacted by environmental hazards. Nestled within a native pollinator garden, the 2,000-square-foot structure combines a basketball court, open recreation space, and quiet areas for reflection. Pollution-absorbing plantings improve air quality, while sustainable, non-toxic materials like mass timber promote wellness and low-carbon construction. Its sculptural form and skyline views will create a powerful community landmark—celebrating Kensington’s cultural identity and instilling pride among residents.
Power in Partnership
KCT’s mission—to foster equitable revitalization through community ownership and reinvestment— was at the heart of every decision. FIFTEEN’s role as design and engagement partner reflects a shared belief that great design should be healthy, inclusive, and accessible to all communities, not just those with large budgets. The [el]evated Stoop embodies that promise: a self-governing, flexible health hub built to serve today’s residents and generations to come.
K-12 I INCLUSIVE DESIGN I SPACES THAT HEAL
At The Concept School, students are met with a simple yet powerful promise: to be seen, supported, and celebrated for who they are. The school’s mission to cultivate a welcoming environment that embraces diverse learning styles aligns closely with how we approach design at FIFTEEN.
We are proud to be partnering with The Concept School, where learning looks different by design.
A Model for Neurodiverse Education
As the number of students diagnosed with neurodivergent conditions continues to grow, the need for inclusive and adaptive learning environments has become increasingly important. The Concept School has long recognized this need, offering a personalized education model for students in grades 6 through 12 who benefit from smaller, more supportive settings.
Our work focused on how space can reflect and reinforce that mission, by embracing flexibility, comfort, and a deep connection to nature as an integral part of how students learn and thrive.
The design of the new addition introduces warm, natural materials and wood finishes that bring the calming qualities of the outdoors inside. This biophilic approach complements the school’s existing emphasis on nature play, while creating sensory-rich environments that reduce stress and support focus.
Designing With, Not Just For
Through a series of collaborative sessions with students, faculty, and board members, we shaped the project’s goals and priorities together. From conceptual design to early cost estimates, every step was guided by the people who know the students best.
Designed to Support Every Learner
The result is a vision for a space that feels intuitive, calm, and inclusive.
Quiet zones for focus
Flexible areas for movement and group work
Natural materials that ground and soothe
Layouts that are clear, adaptable, and student-centered
We are excited to support the school’s next chapter and remain committed to design solutions that help every student feel confident, capable, and at home.
“From the beginning FIFTEEN was able to truly see TCS for who we are, what we stand for, and who we strive to be. They have connected with the community we serve and the impact we wish to create for future generations, not only on TCS moving forward but how our scholars will affect their immediate surroundings and the world at large!”
–William Bennett, Head of School, The Concept School
PUBLIC HEALTH | MEDICAL OFFICE | FEMALE FORWARD SPACES | WELLNESS
When Saleemah McNeil founded Oshun Family Center, she had already spent years advocating for change. As a reproductive psychotherapist, certified doula, lactation consultant, and birth trauma survivor, she had witnessed the ongoing systemic failures that put Black mothers at risk.
She wasn’t interested in replicating what already existed. She needed a partner that could help her create a space as bold as her mission.
The idea was radical and necessary: a maternal health center that could shift stigma, reimagine access, and make mental and maternal healthcare feel safe, supported, and sacred. Every decision was grounded in a single question: How can space play an active role in the healing journey?
“From the beginning, FIFTEEN approached the project not just as designers, but as thoughtful partners committed to helping us create a space that reflects care, community, and cultural significance. Their ability to translate our vision into a physical environment that is both functional and emotionally resonant has been invaluable.”
— Saleemah McNeil MS, MFT / Founder, Oshun Family Center
We Start With Purpose, not Floorplans.
Before a site was even selected, FIFTEEN joined the Oshun team to guide visioning, programming, property walk-throughs, and test fits. Through this early collaboration, we clarified both the operational and emotional goals of the center, and created visual tools to help communicate the vision to funders, stakeholders, and the broader community.
Key design elements included:
Doula and consult rooms that prioritize emotional safety and comfort
A healing studio for yoga, meditation, and wellness practice
Natural light, calming palettes, and soft finishes that evoke a sense of peace
Organic forms and biophilic design to celebrate life and transformation
The result is a maternal health center that doesn’t resemble traditional healthcare settings. It’s a warm, welcoming, community-embedded sanctuary designed for connection, dignity, and care.
Transformational work demands more than a standard design process. It deserves one that’s purpose-built to amplify the mission, and bold enough to match the vision.
“Our experience collaborating with FIFTEEN has been nothing short of exceptional. The team is creative, responsive, professional, and mission-aligned. They’ve gone above and beyond to ensure that this project not only meets our needs, but becomes a lasting reflection of the care and advocacy at the core of our work.”
— Saleemah McNeil MS, MFT / Founder, Oshun Family Center
HIGHER EDUCATION | BUILDING ENVELOPE DESIGN | BUILDING ADDITION
Rowan University’s Dance Program needed a new home to support accreditation by the National Association of Schools of Dance and reflect the program’s rigor and artistry. FIFTEEN approached the project the way we always do: by listening deeply. Through conversations with faculty, leadership, and students, we uncovered needs beyond the original scope and identified found spaces: underutilized areas that could be reimagined to enhance student life. These creative interventions added meaningful value without increasing cost.
Designing with Light, Movement, and Intentionality
Every design decision was made to support the rhythm of daily life in the Dance Program while maximizing impact within a tight budget.
Studios were placed for privacy and calm, with views to a rain garden and soft, natural light that feels open yet secluded.
Precast panels used a repeatable pattern mold, with custom reliefs that catch light and suggest movement, echoing the activity within.
Curtain walls and glazing connect the building to its surroundings, blurring the boundary between indoors and out, just like dance itself.
What sets this project and FIFTEEN apart is the way we lead with empathy, make bold use of limited resources, and design with both precision and artistry. The Rowan Dance Program now has a space that supports accreditation, honors its community, and reflects the energy of movement it was built for.
“I have found FIFTEEN to be extraordinarily thorough, diligent, inventive, and resourceful in all of their work for Rowan. Their work on the Dance Studio project has been exemplary: working with an extremely tight budget and a demanding faculty group, they have produced a beautiful design that promises to satisfy the high standards of the Dance Department and its students in a terrific addition to the campus.”
— Dan Garofalo, University Architect (Former), Rowan University
IMPACT WORK | COMMUNITY ENGAGEMENT | EQUITY AND ACCESS | FABRICATION | ART INSTALLATIONS
The built environment should do more than meet functional needs. It can spark curiosity, foster connection, and leave a lasting impact on the communities it serves. Our ongoing partnership with the Playful Learning Landscapes Action Network (PLLAN) is one way we’re bringing that vision to life.
WHAT IS PLAYFUL LEARNING?
Grounded in extensive developmental science, playful learning integrates educational prompts and experiences into the public realm, from sidewalks to waiting areas, parks, and more, supporting brain development, literacy, social-emotional skills, and caregiver-child interactions. These interventions are proven to enhance school readiness and close opportunity gaps, especially in under-resourced communities.
Our collaboration with PLLAN has taken shape in several built projects, including one at the PHMC Public Health Campus on Cedar. The installation uses playful forms, vibrant materials, and environmental storytelling to teach children about materiality and how their surroundings can impact health and well-being. It reflects not only the branding and aesthetics of the new health campus, but also its values of education and community empowerment.
Another recent installation at Esperanza Health Center in Kensington took a green space fence and reimagined it as a playful, bilingual learning opportunity. The project, co-created with local residents, transformed a utilitarian barrier into a vibrant and interactive moment that reflects community values, nurtures neighborhood pride, and engages children in their own environment.
Each of these interventions, whether inside a hospital lobby or outside on the street, demonstrates how design can turn passive environments into active, engaging, and educational spaces for children and families.
We invite clients across all sectors to consider the potential of playful learning in their own spaces.
When we design for children, we design for the future. And when we do it together, we build communities where everyone has a chance to thrive.
“Collaborating on this project with FIFTEEN and Playful Learning Landscapes was a wonderful experience. We loved the opportunity to co-create with the community, incorporating their voices and ideas into the design...We’re thrilled with the outcome and proud to have been a part of it.”
— Ohsana Valle, Assistant Director of Community Health & Wellness | Esperanza Health Center
LIFE SCIENCE | EXPANSION | INNOVATIVE WORKPLACES | COMPANY CULTURE
When Integral Molecular set out to expand their headquarters in West Philadelphia, the mission was clear, yet complex: grow in place, preserve their strong culture, and create a space that could carry their collaborative spirit forward.
Expanding in place can feel disruptive. Maintaining cohesion while introducing something entirely new takes more than a solid floorplan. It takes intention, trust, and deep collaboration.
A Seamless Extension of Culture
We worked closely with the Integral Molecular team, especially the leadership and lab manager, to amplify what was already working and ensure systems and workflows were seamlessly integrated. The goal was to make the expansion feel like a natural extension of their brand and the vibrant, high-performing culture they’d cultivated.
That meant striking the right balance of lab and office spaces, and designing with both visibility and focus in mind. Sightlines into the labs offer a quiet invitation to see the science in action without distracting from the work itself.
A Staircase That Connects More Than Just Floors
At the heart of the project is a new communicating staircase, linking two floors and anchoring the expansion with connection, energy, and movement.
Coordinating the staircase was no small task, but it was worth every conversation, sketch, and site visit. We introduced the client to a local MBE fabricator whose quality and approach made all the difference. The result is a custom centerpiece that fits the space beautifully and feels like it’s always been there.
“The staircase may not have happened without (FIFTEEN), and now we can't imagine the space without it.”
— Benjamin J. Doranz, Ph.D., MBA, President and CEO, Integral Molecular
Designing for People, Process, and Possibility
From the beloved communal kitchen and gathering space to the carefully coordinated lab layouts, every element of this project was designed to strengthen the relationships, routines, and sense of identity that make Integral Molecular exceptional.
“Their team took the time to listen to our needs and offer solutions at every step, refining ideas until we had a design that was both beautiful and practical.”
— Benjamin J. Doranz, Ph.D., MBA, President and CEO, Integral Molecular


